
The Circle of (Building) Life - 2021
Concept: Design centers around the refurbishment of a building set to be demolished, exploring the community’s needs and the infrastructure’s limitation in catering to it. A design brief is then constructed based on their needs and limitations and touches upon themes of sustainability and circular design. It explores innovative means of upscale recycling of typical construction waste materials and considers whole building lifecycle to promote circular economy models of production.
Themes: (1) Sustainability and circular economy; (2) Reuse and Recycle; (3) End of life cycle
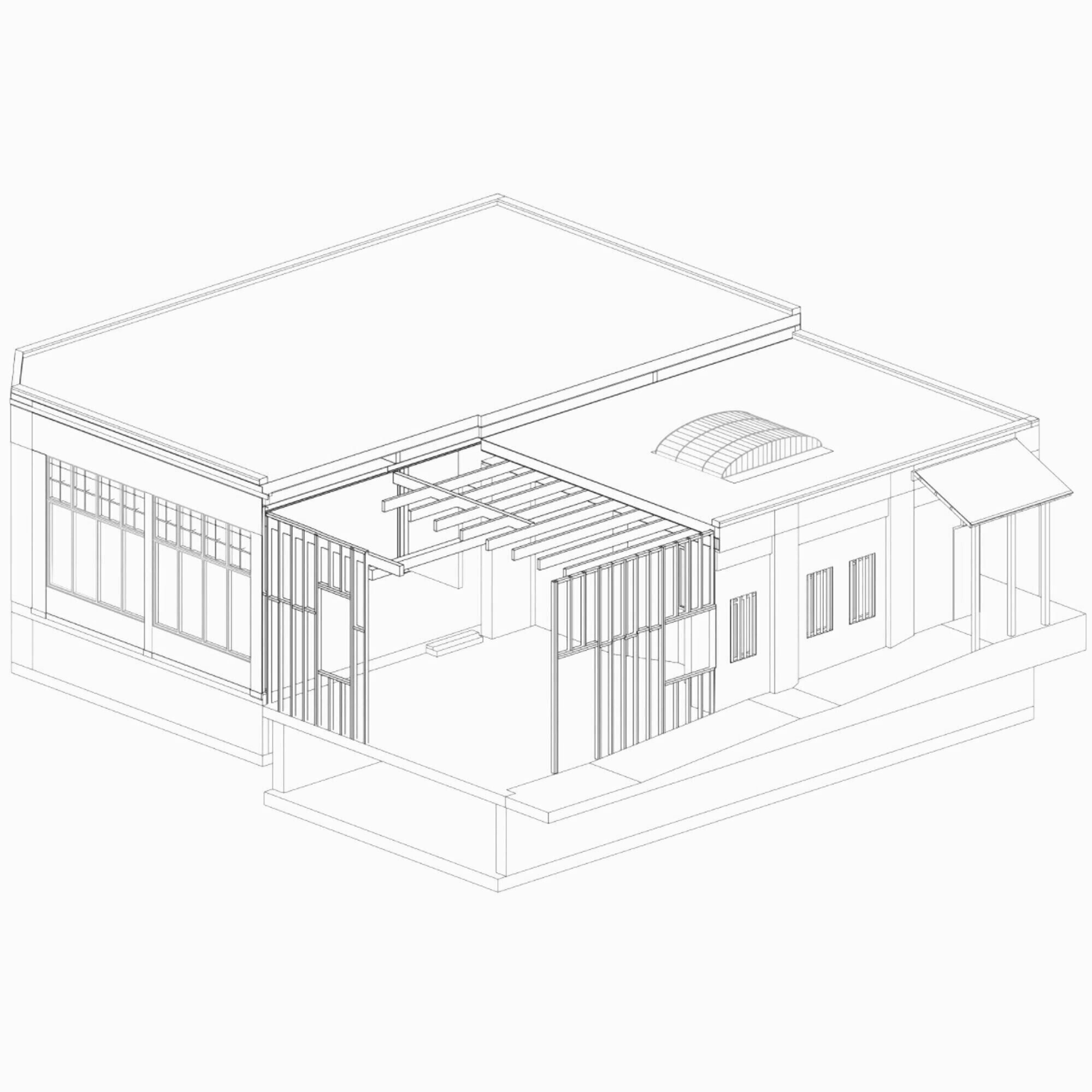
Existing building to be demolished
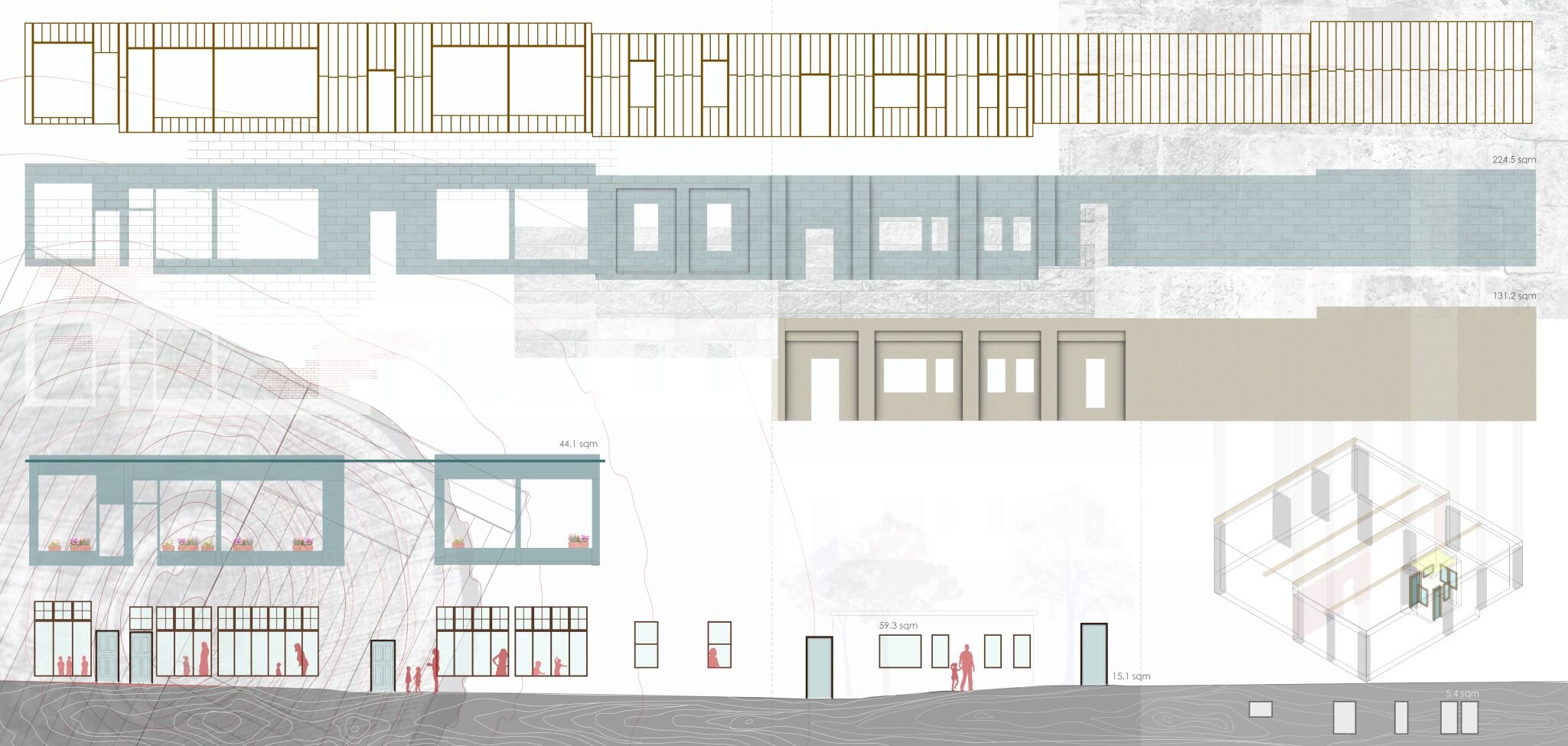
Existing building's materiality
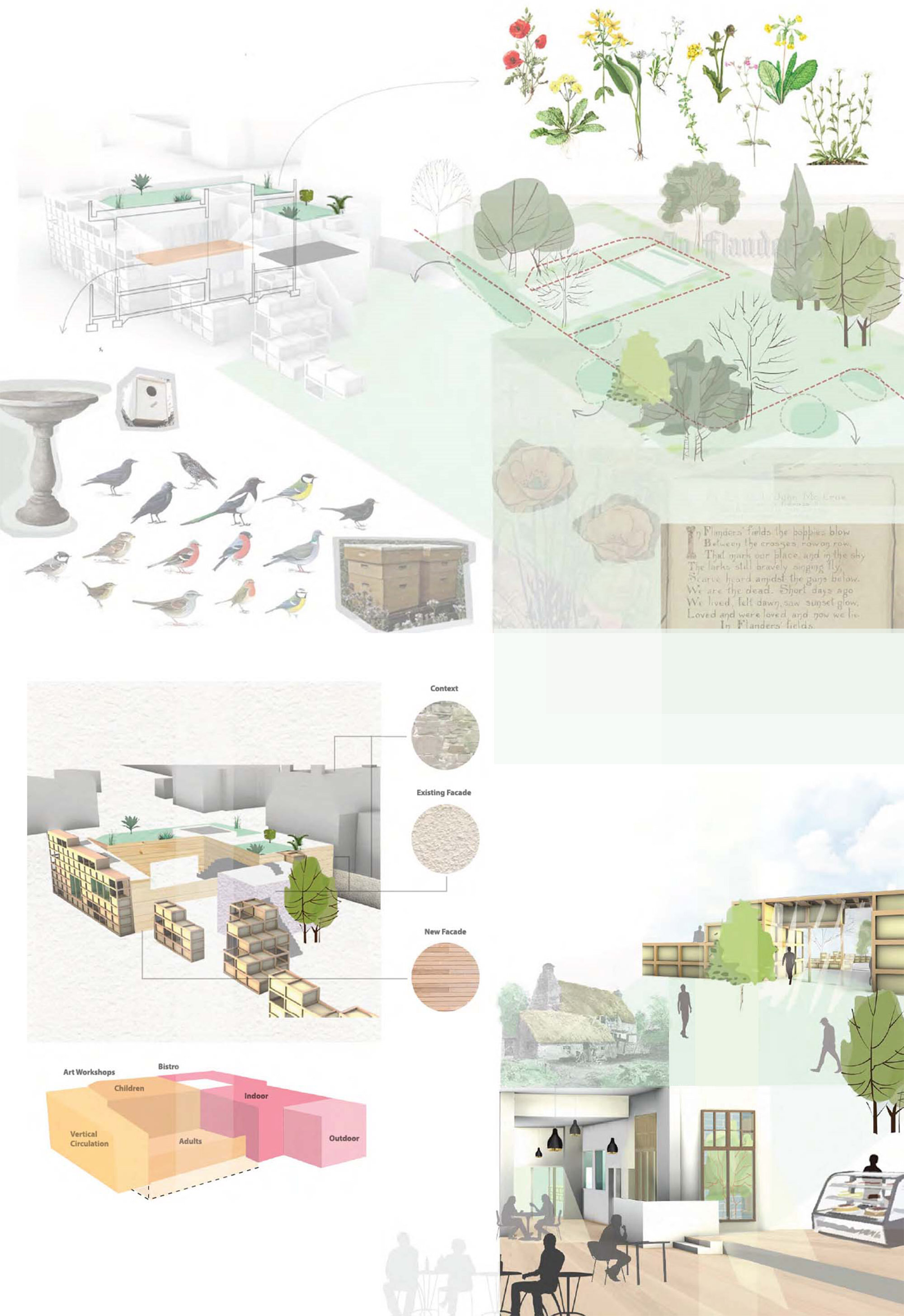
New materiality and functionality of building which takes into consideration community’s need for more social spaces and draws influence from site’s history and nearby scenic park

Development of form from its existing state to its adapted design

Life of the building (top half shows its construction pre-refurbishment - bottom half shows the new structure which reuses existing structural steel system)
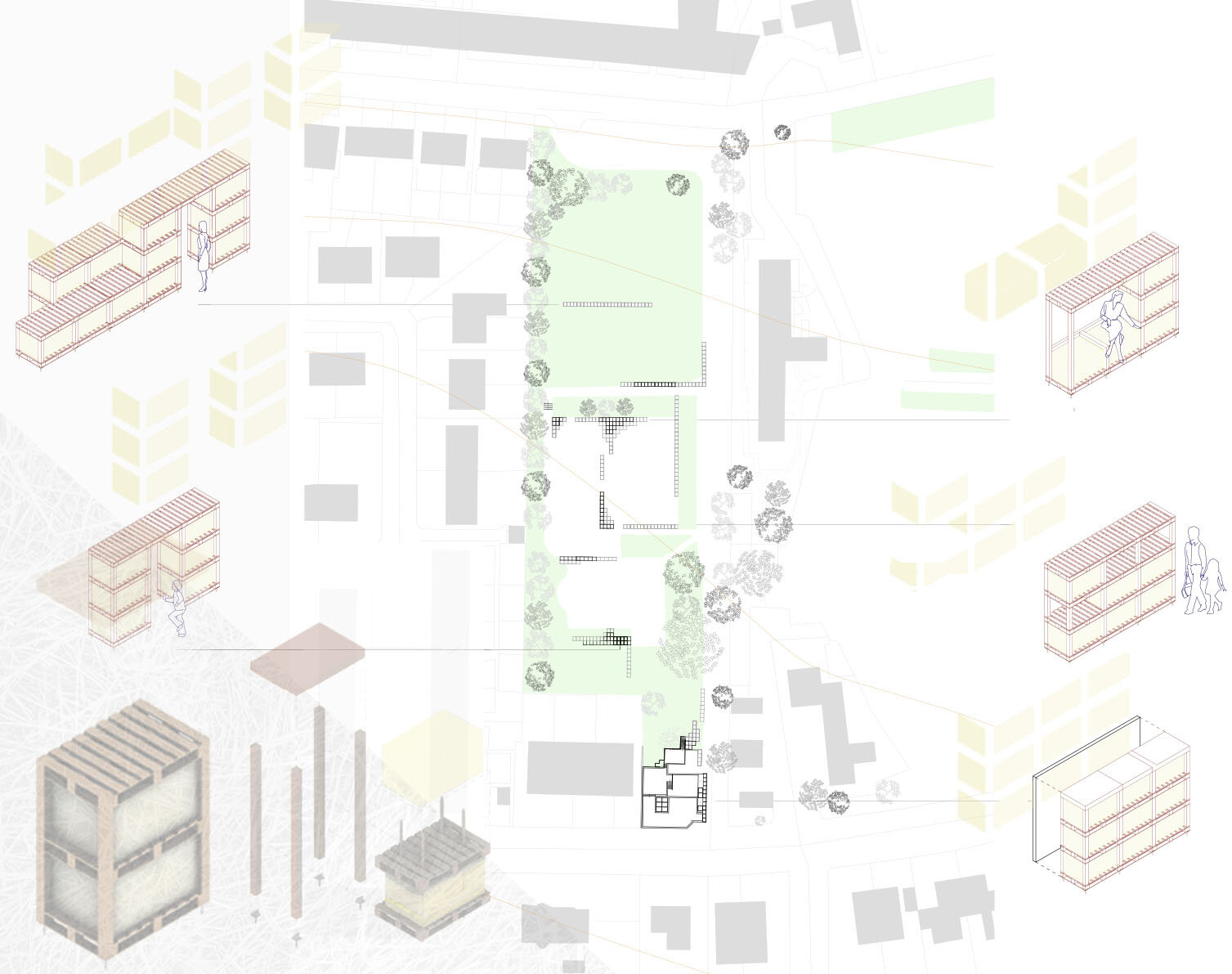
Upscale recycling of straw-wood pallet system to further tie building into wider context and enhance the circulation/ distribution of the diverse functions within the park
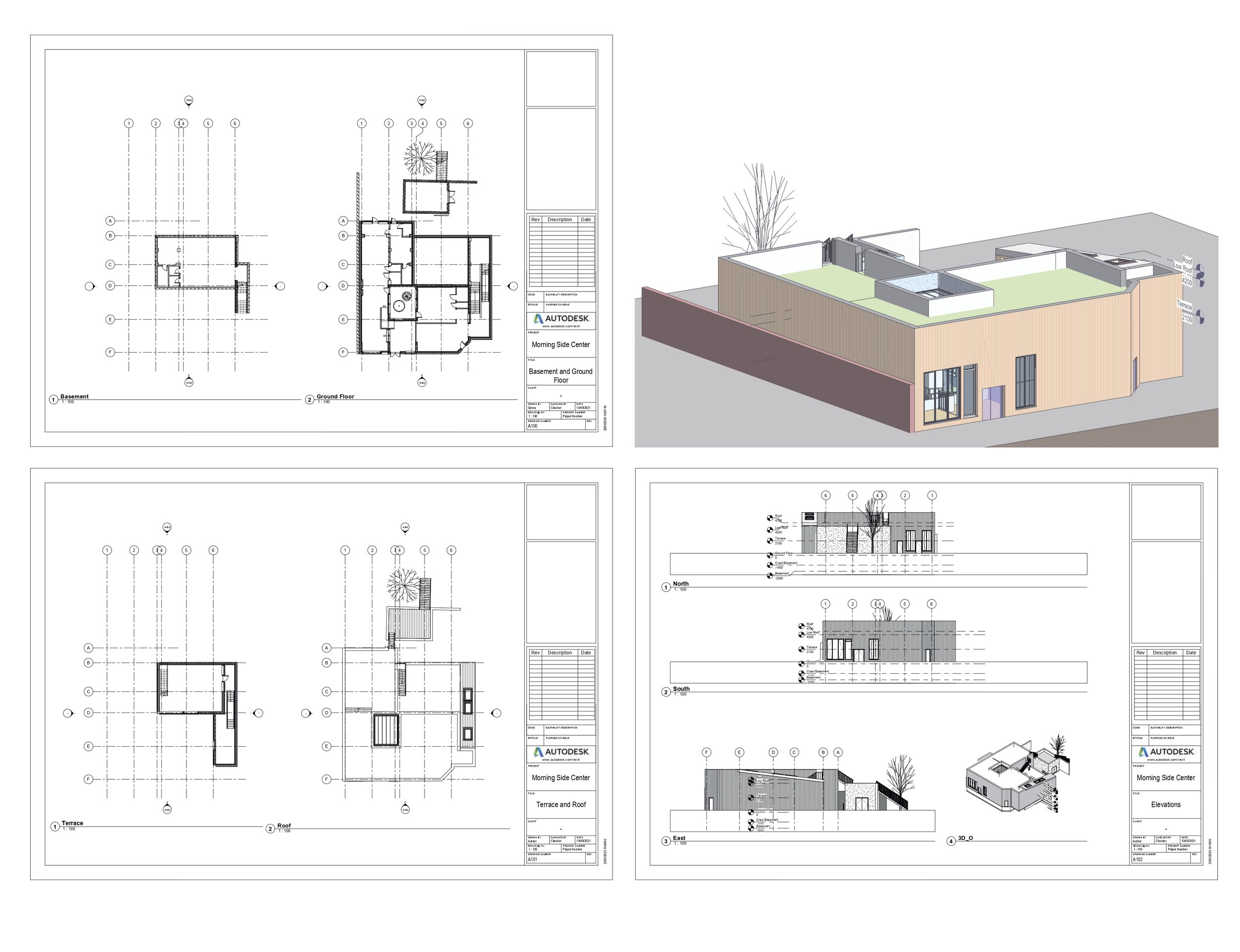
Model in Revit
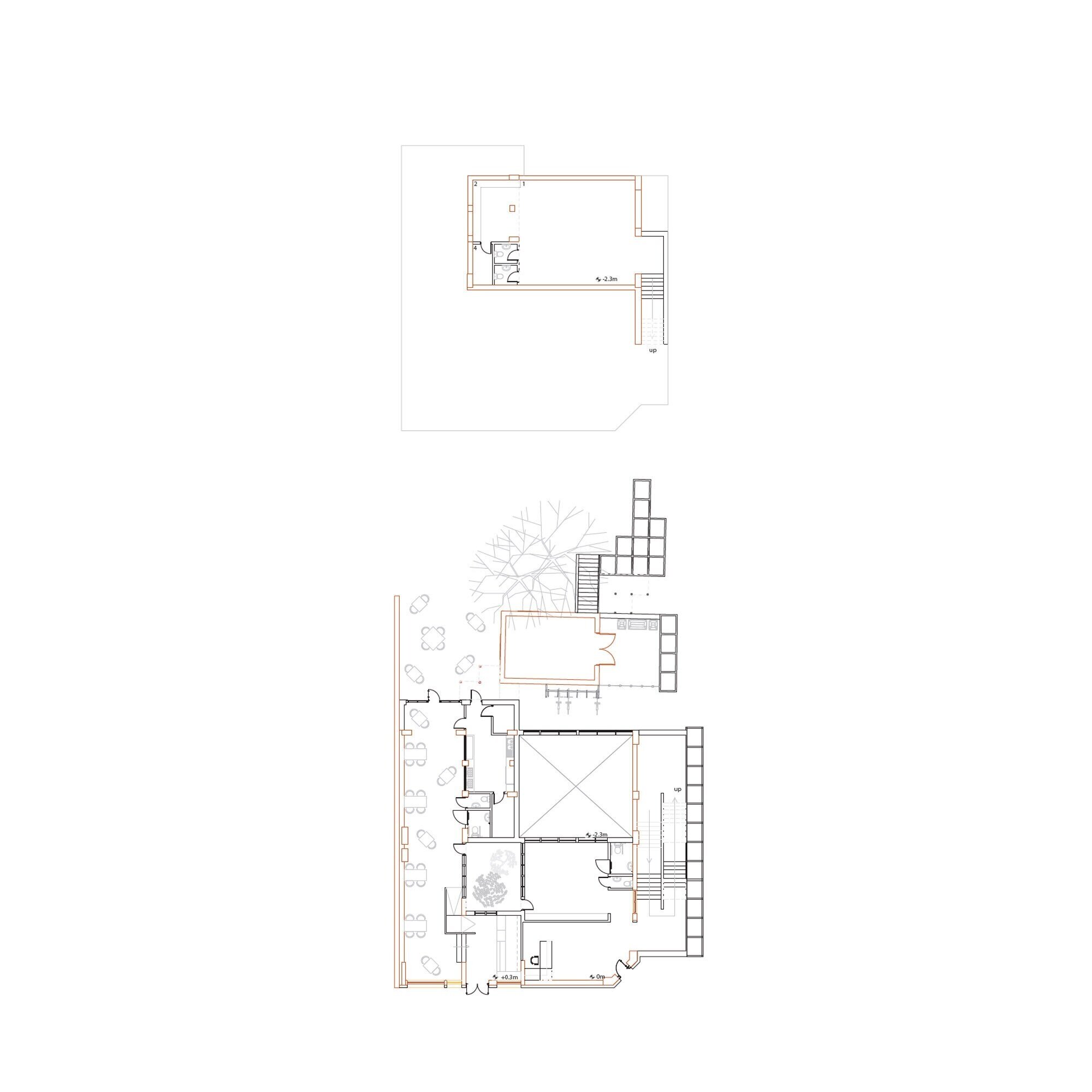
Plan of the basement and ground floor which houses a bistro and an art center for adults and children
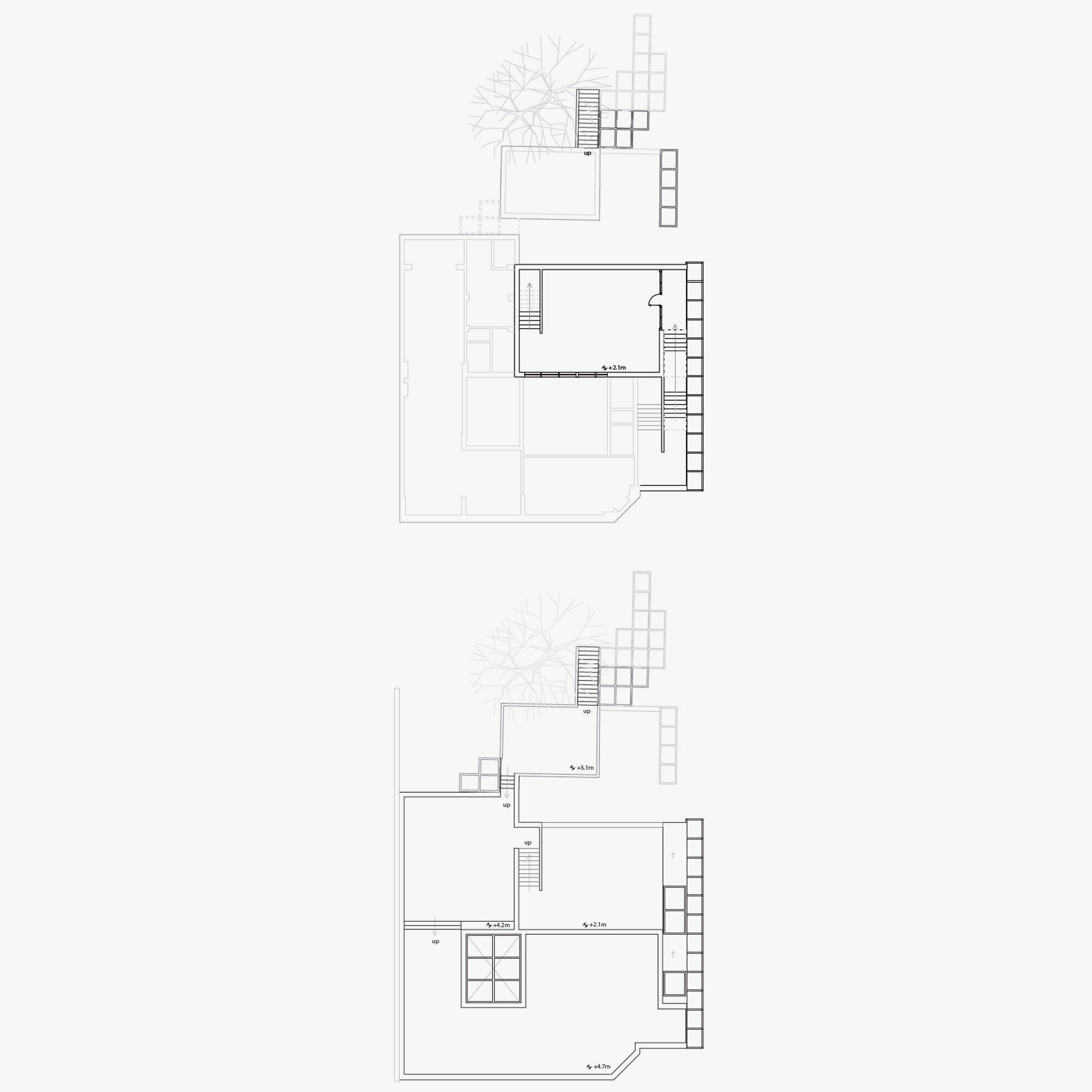
Roof garden and terrace plans which can be accessed externally from the park

3D axonometric of refurbished building and designed intervention for the nearby park
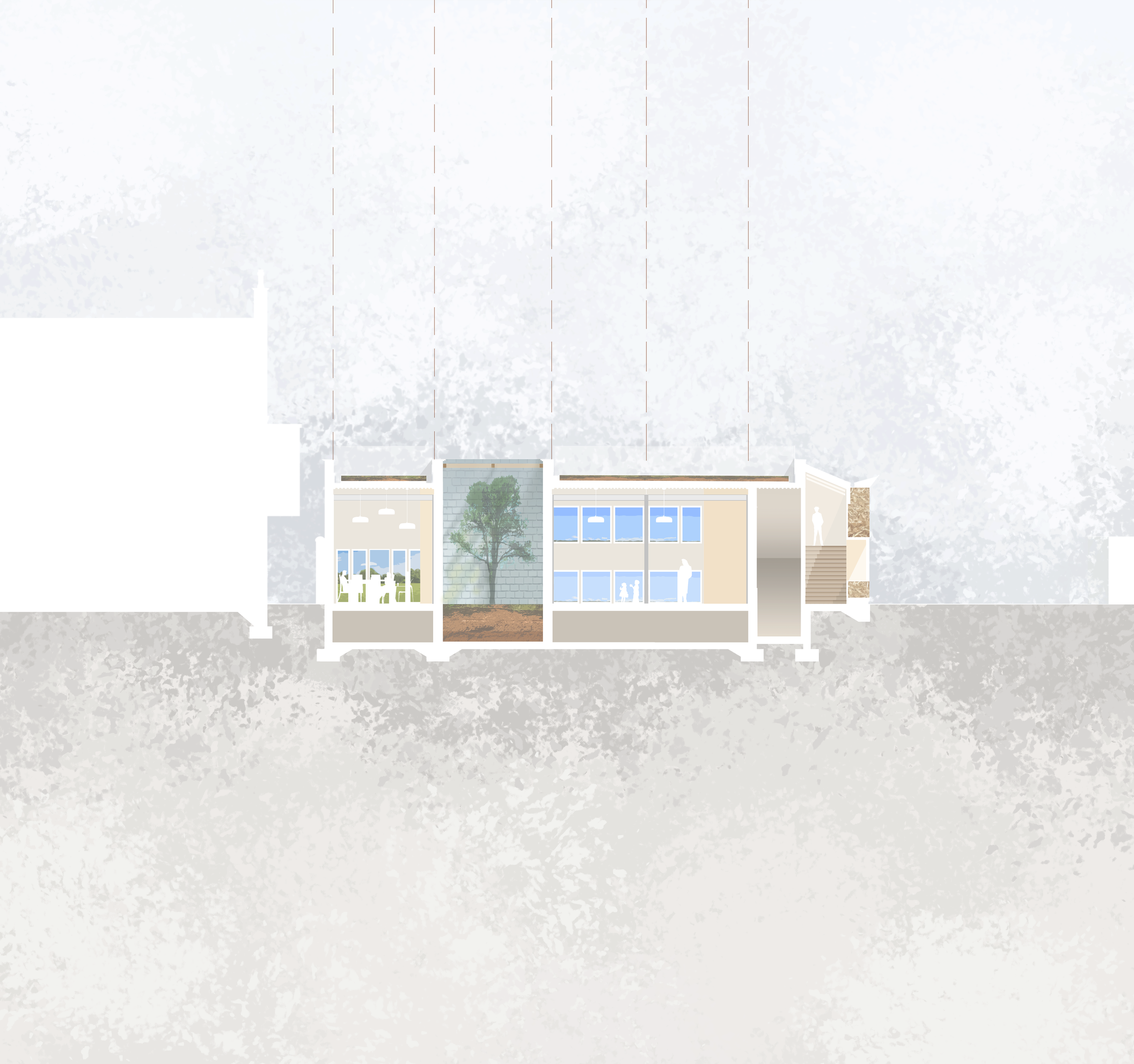
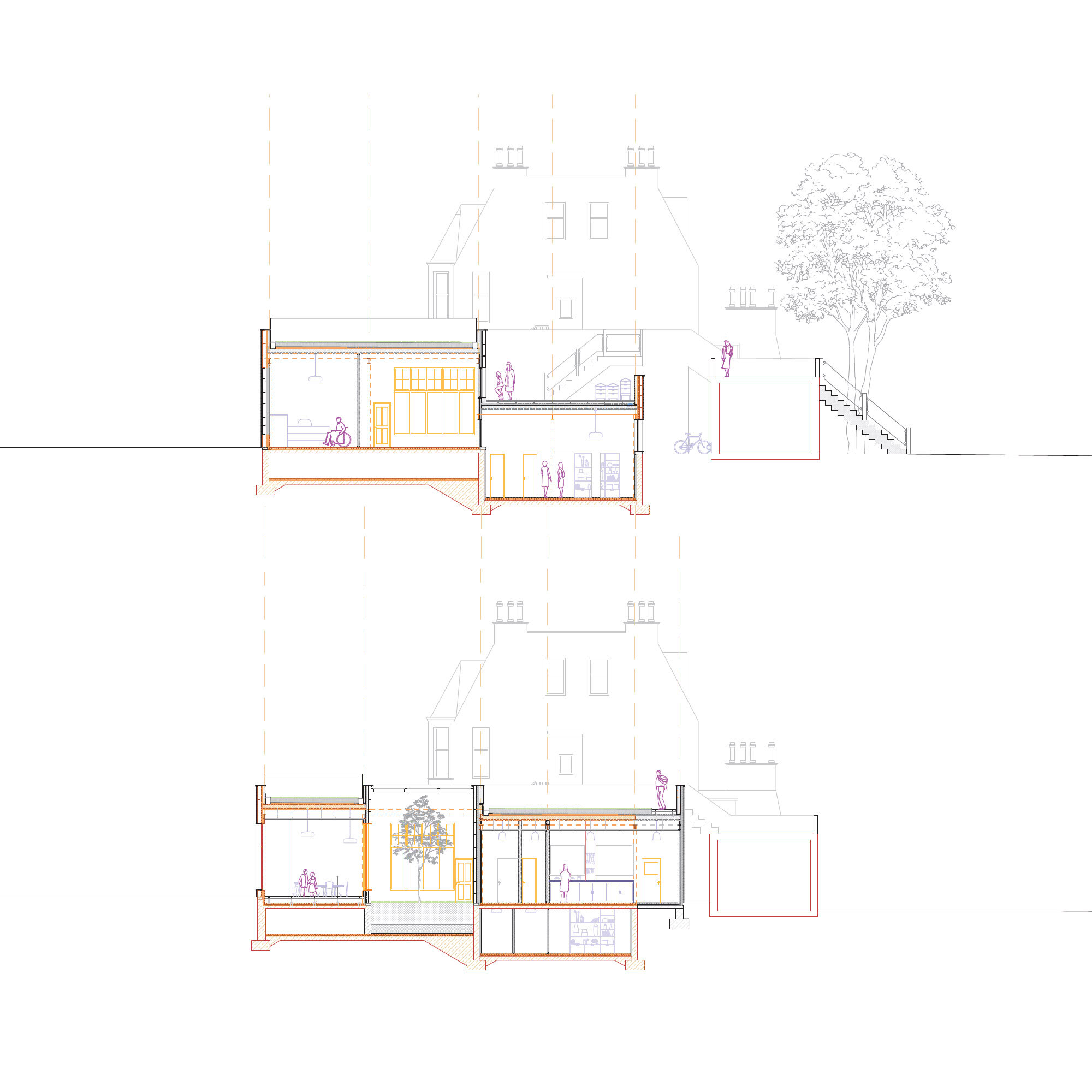
Building sections
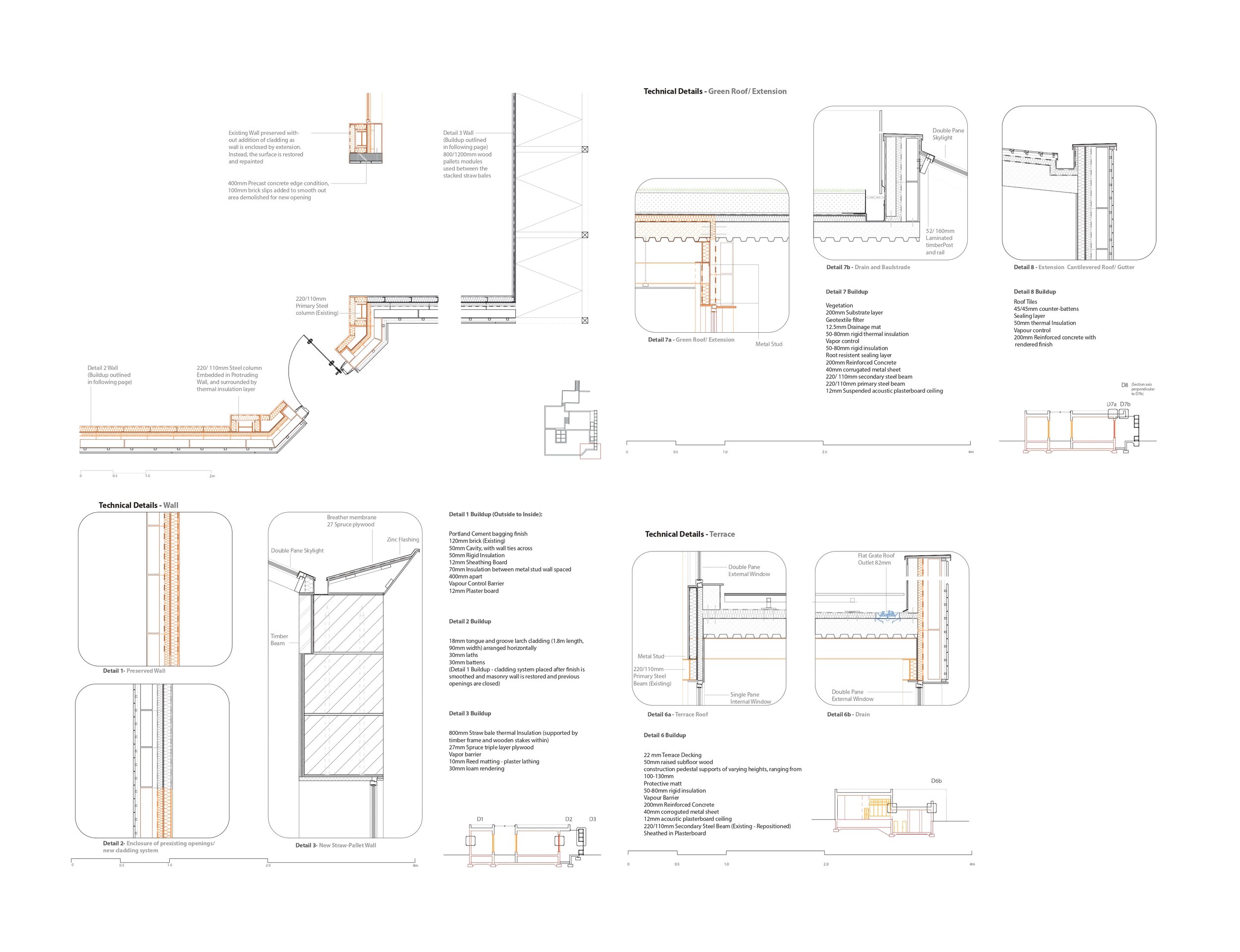
Technical detail in CAD

